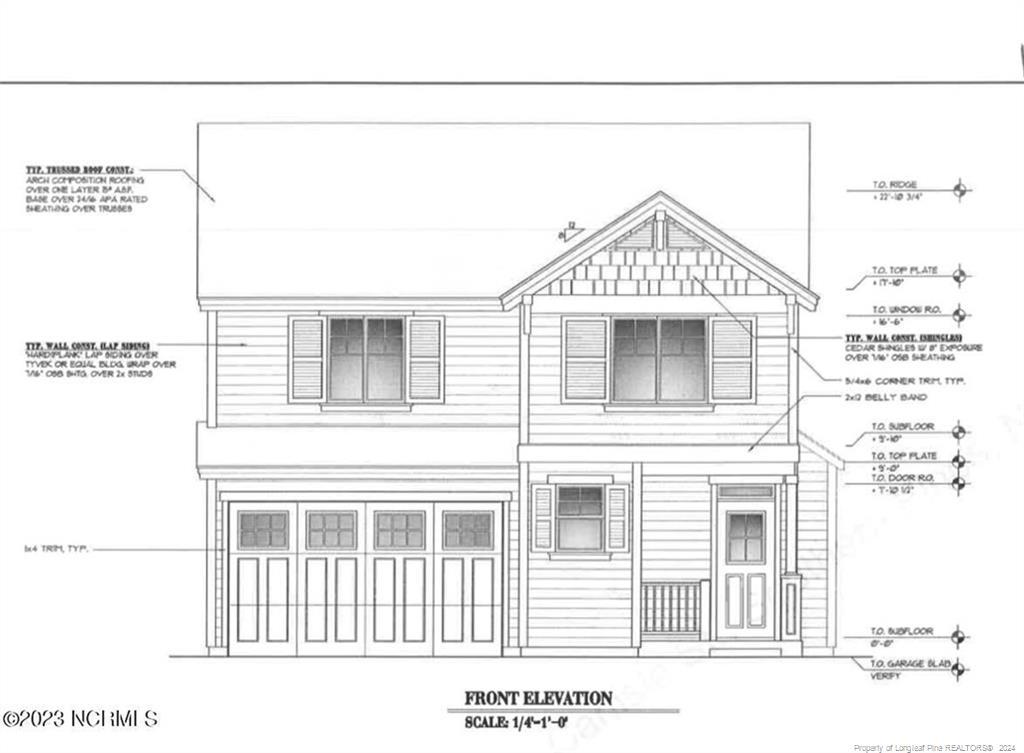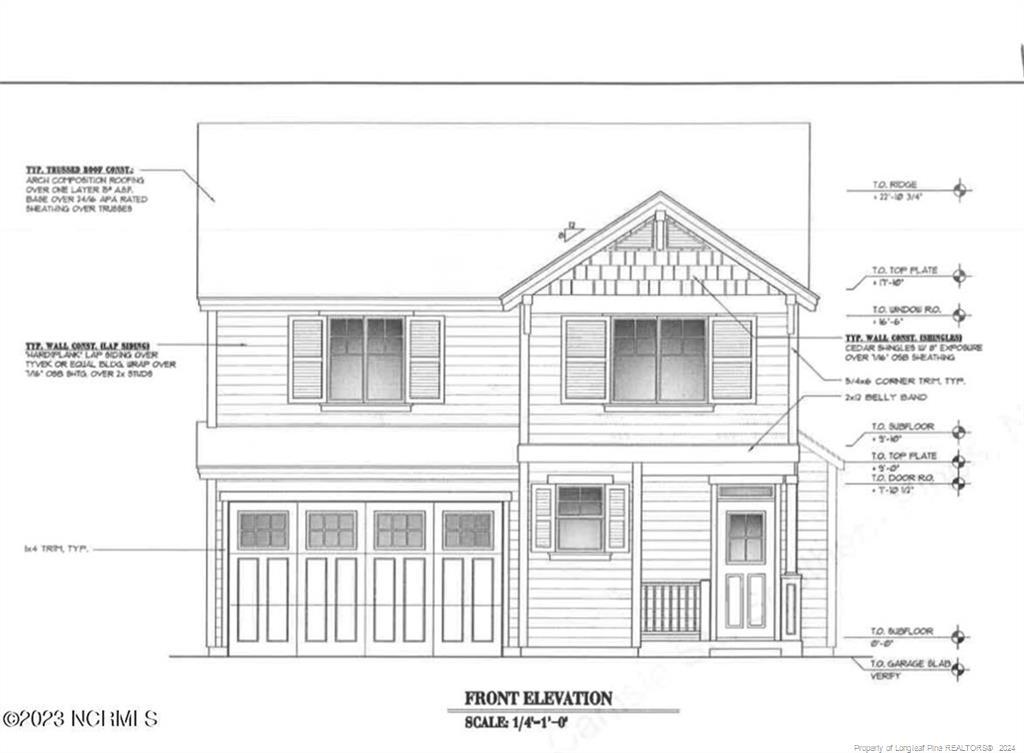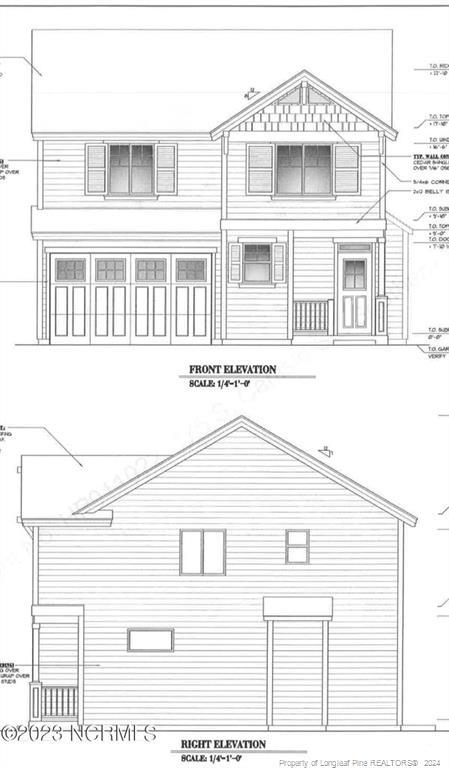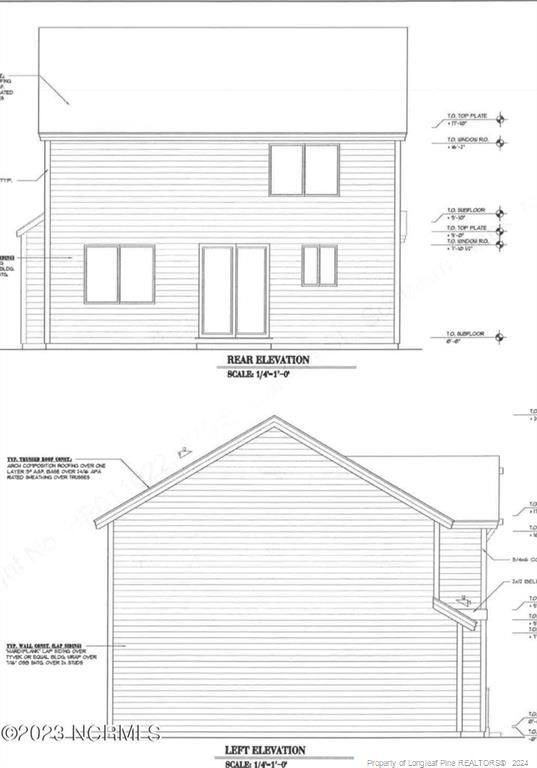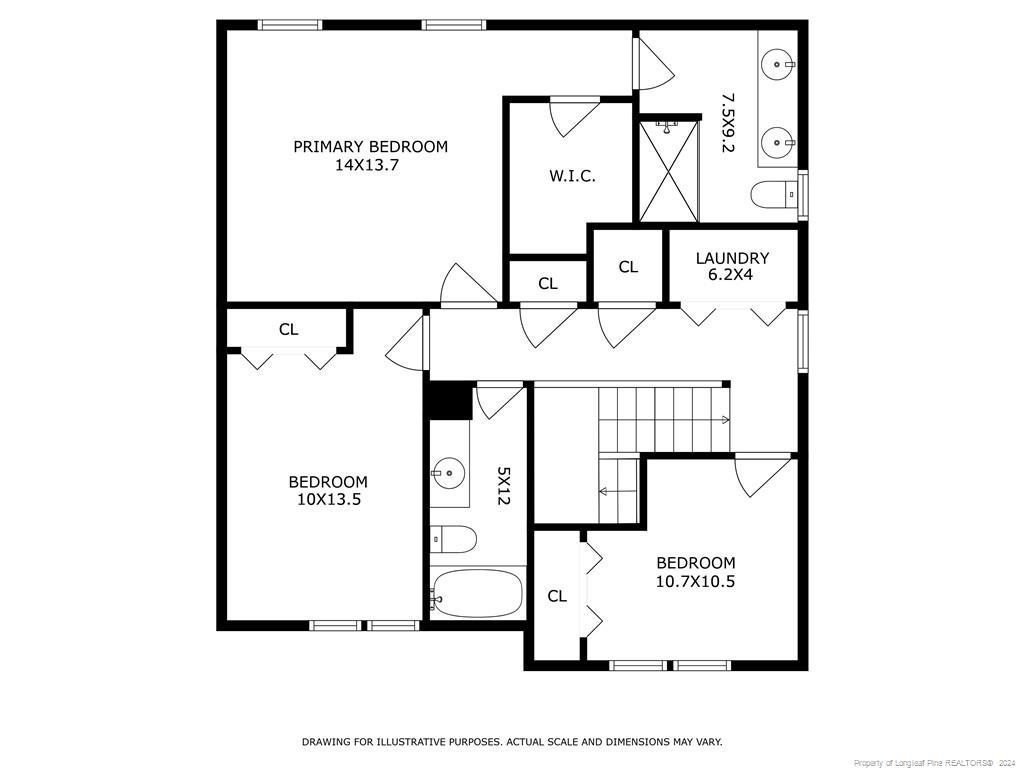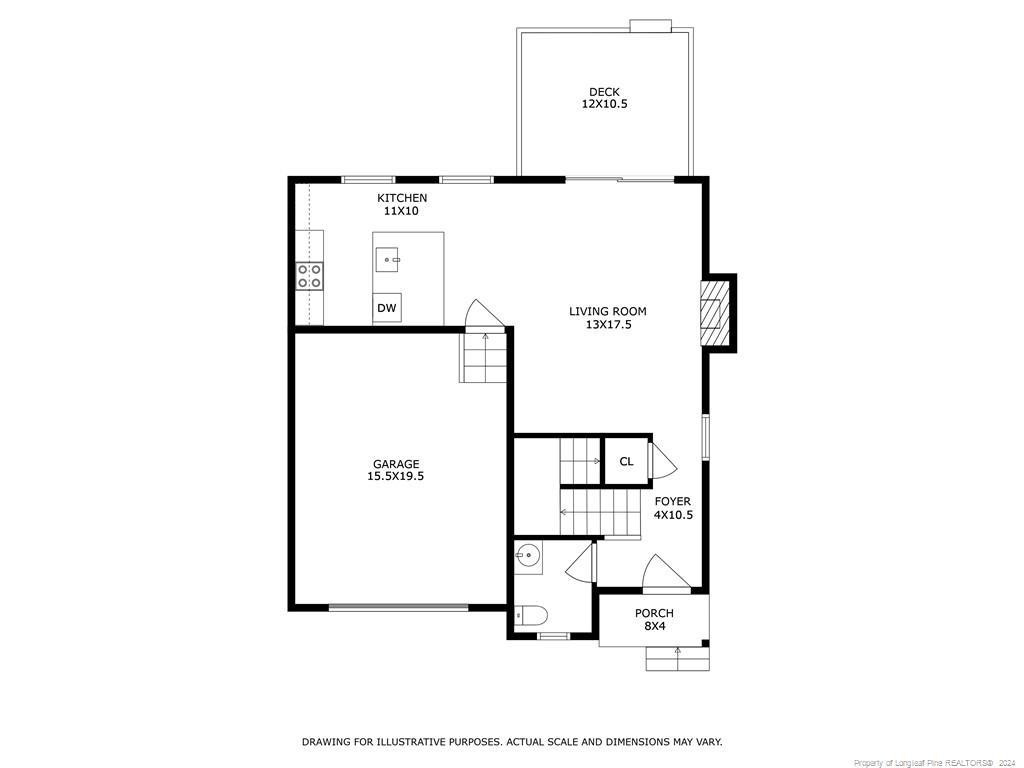PENDING
705 Gridiron Way, Cameron, NC 28326
Date Listed: 09/25/23
| CLASS: | Single Family Residence Residential |
| NEIGHBORHOOD: | CAMERON |
| MLS# | 712831 |
| BEDROOMS: | 3 |
| FULL BATHS: | 2 |
| HALF BATHS: | 1 |
| PROPERTY SIZE (SQ. FT.): | 1,501-1600 |
| COUNTY: | Moore |
| YEAR BUILT: | 2023 |
Get answers from your Realtor®
Take this listing along with you
Choose a time to go see it
Description
Welcome to McLean's Landing! The ''Carson Plan'' is a 3 bedroom, 2.5 bath floor plan that is well laid out with features all around! Enter through the covered front porch into the foyer, leading to the living room with natural light. The kitchen highlights include stainless-look appliances, granite counters, and breakfast nook. The sliding door from breakfast nook opens to the back deck which overlooks the expansive yard! Upstairs you'll find the master, 2nd and 3rd bedrooms plus laundry and linen closet. The master suite has double vanity sinks and a walk-in closet so space is no issue. Building has not yet started, so you can still make selections! Completion to be aprox. 3 months after contract.
Details
Location- Sub Division Name: CAMERON
- City: Cameron
- County Or Parish: Moore
- State Or Province: NC
- Postal Code: 28326
- lmlsid: 712831
- List Price: $274,750
- Property Type: Residential
- Property Sub Type: Single Family Residence
- New Construction YN: 1
- Year Built: 2023
- Association YNV: Yes
- Middle School: Crains Creek Middle School
- High School: Pinecrest High School
- Interior Features: Ceiling Fan(s), Foyer, Granite Countertop, Smoke Alarm(s), Walk-In Closet, Kitchen, Master Bath
- Living Area Range: 1501-1600
- Office SQFT: 2024-03-20
- Flooring: Carpet, Luxury Vinyl Plank
- Appliances: Dishwasher, Microwave over range, Range
- Fireplace YN: 0
- Heating: Central A/C, Central Electric A/C, Heat Pump
- Architectural Style: 2 Stories
- Construction Materials: Vinyl Siding, Wood Frame
- Exterior Features: Deck, Porch - Covered
- Rooms Total: 6
- Bedrooms Total: 3
- Bathrooms Full: 2
- Bathrooms Half: 1
- Above Grade Finished Area Range: 1501-1600
- Below Grade Finished Area Range: 0
- Above Grade Unfinished Area Rang: 0
- Below Grade Unfinished Area Rang: 0
- Basement: Crawl Space
- Carport Spaces: 0.00
- Garages: 1.00
- Garage Spaces: 1
- Lot Size Acres Range: .26-.5 Acres
- Lot Size Area: 0.0000
- Lot Size Dimensions: 140.51X61.50X174.10
- Zoning: UNKWN - Unknown
- Electric Source: Other
- Gas: None
- Sewer: Septic Tank
- Water Source: Moore County
- Buyer Financing: Cash, Conventional, F H A, USDA, V A, VA-Fixed
- Home Warranty YN: 1
- Transaction Type: Sale
- List Agent Full Name: NICOLE BOWMAN
- List Office Name: REALTY WORLD PROPERTIES OF THE PINES
Additional Information: Listing Details
- Basement: Crawl Space
- Garage: 1.00
- Heating: Central A/C, Central Electric A/C, Heat Pump
- Flooring: Carpet, Luxury Vinyl Plank
- Water: Moore County
- Appliances: Dishwasher, Microwave over range, Range
- Interior: Ceiling Fan(s), Foyer, Granite Countertop, Smoke Alarm(s), Walk-In Closet, Kitchen, Master Bath
- Style: 2 Stories
- Construction: Vinyl Siding, Wood Frame
Additional Information: Lot Details
- Zoning: UNKWN - Unknown
Data for this listing last updated: May 4, 2024, 5:47 a.m.


